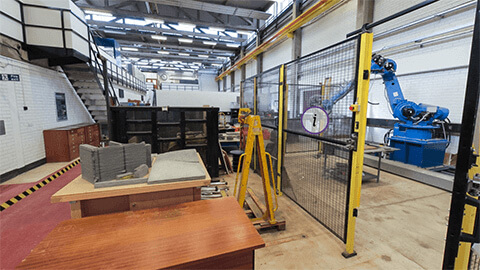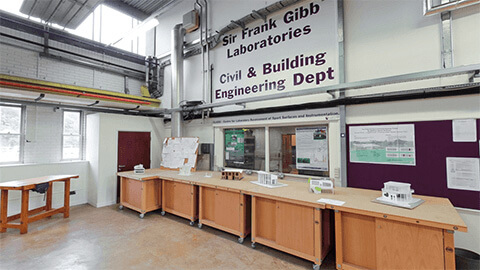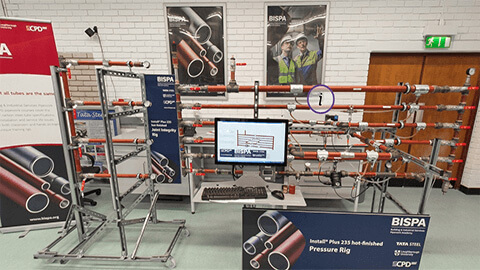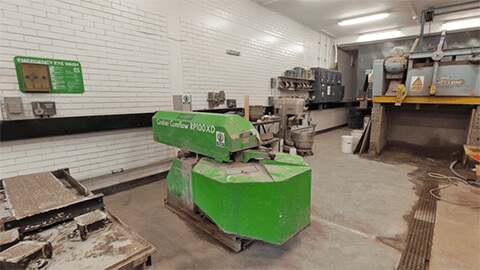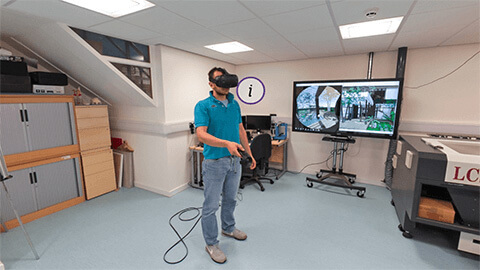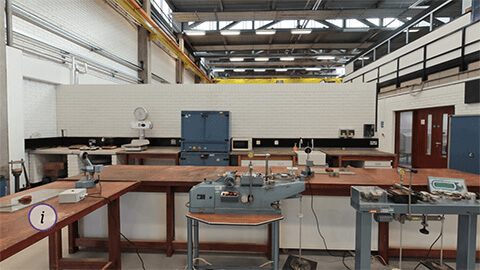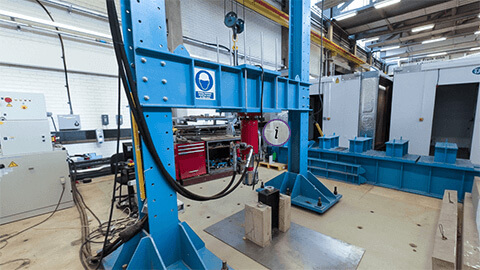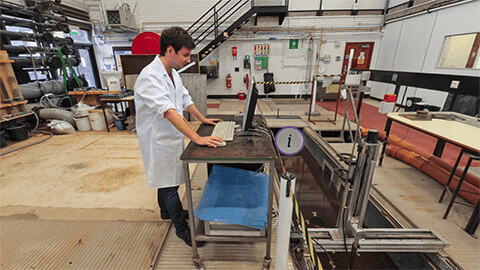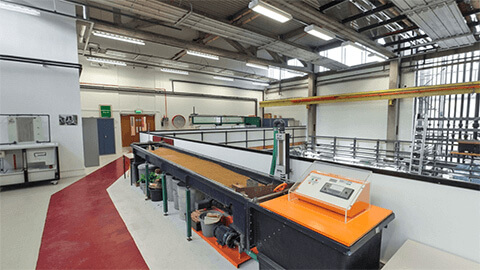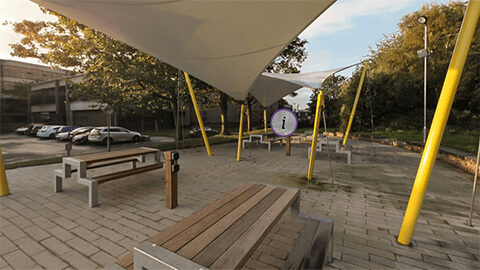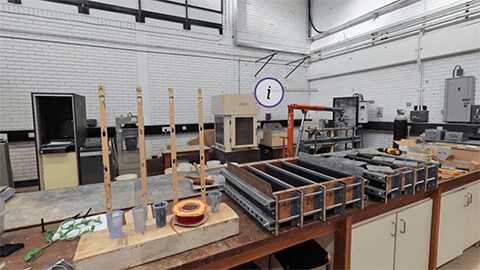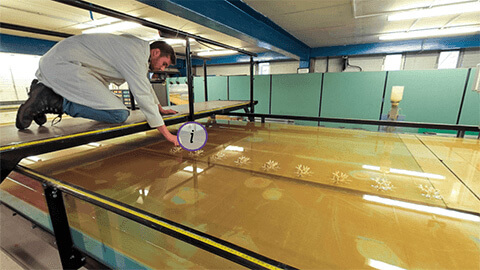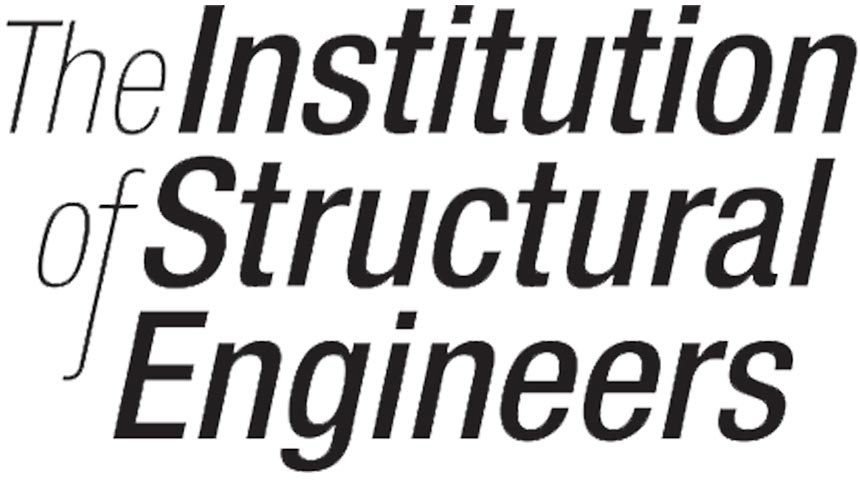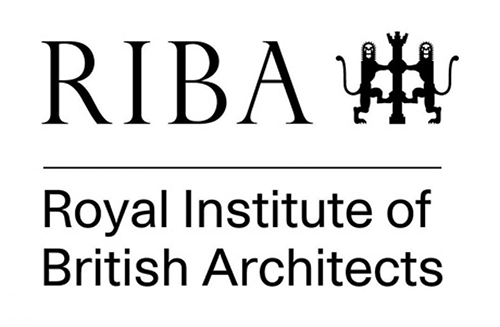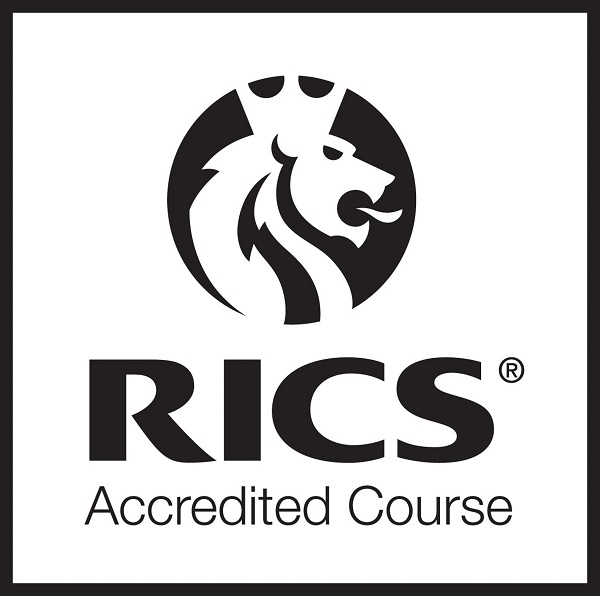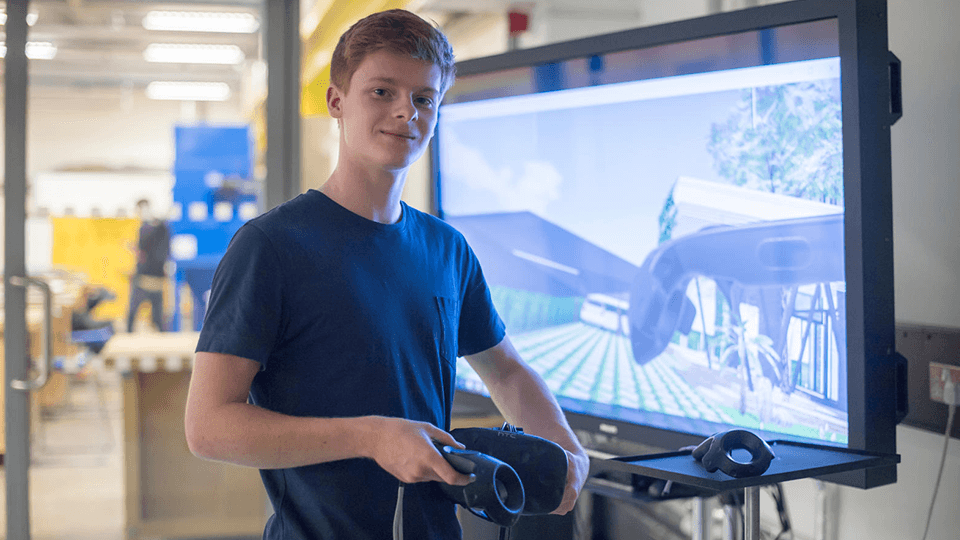Architecture, Building and Civil Engineering
Make a lasting impact and shape the cities of the future at our leading integrated centre for built environment education and research at Loughborough University. We are not just teaching you about how buildings function; we want to inspire and help you to design cities that are sustainable, resilient and inclusive. With our hands-on approach and focus on teamwork, you'll have the skills to make a real difference in our ever-changing environment.
School of Architecture, Building and Civil Engineering
As a world-leading integrated school, we are committed to educating the next generation of architects, engineers, construction managers and planners.
Our innovative curriculum blends theoretical knowledge with practical experience, preparing you to tackle the complex challenges of tomorrow.
Key features of our school:
- Integrated approach: Learn alongside students from different disciplines, fostering collaboration and problem-solving skills. Take part in the Cross School Design Week where you will find solutions for real-life challenges and build extensive knowledge of how the other disciplines work.
- Industry-led projects: Gain hands-on experience working on real-world projects with leading industry professionals. Embark on exciting placements with reputable employers and understand how to make a difference to the built environment.
- State-of-the-art facilities: Our cutting-edge technology and laboratory resources are used to support your learning. Our facilities include our world-leading 3D concrete printing machine and the Augmented Reality suite, which is used to develop and visualise building designs.
- Global perspective: Develop a global understanding of the built environment and its impact on society around the world.
Join Loughborough University and become a driving force in creating sustainable, resilient and inclusive cities.
Our courses
Links with industry
Gain real-world experience and boost your career.
Our School has a long history of combining academic learning with practical skills. Our placement year gives you the chance to apply what you've learned in a professional setting, earn money, and even earn additional certifications like the Diploma of Industrial Studies (DIS) or Diploma of Professional Studies.
You can even explore the world.
Our study abroad programme lets you experience a different culture, learn new skills and earn a Diploma in International Studies (DIntS). It is a fantastic way to stand out in the job market and gain a unique perspective.
Whenever a new graduate comes to the site that they are working on and they say they are from Loughborough, there is already an expectation that they have had a good grounding and that they are of a calibre that maybe other universities and institutions do not have.
Facilities
Our labs are one of the biggest and most innovative in the United Kingdom.
Our school has multiple extensive design studios and computer labs to support our specialist teaching, plus one of the biggest open-plan labs in the country spanning 3,000m2 which includes the digital 'Fab Lab', the 3D concrete printer and the water hydraulics tank. The National Slope Simulator provides a new way to monitor and understand the processes that lead up to a landslide. We are at the forefront of construction research and our labs are home to the National Facility for Infrastructure Construction.
We have recently invested well over £1 million with industry partners and research councils into high-tech equipment such as 3D printers, laser cutters and even robotics that can build complex structures in different materials. Our team of experts is always on hand to help you bring your ideas to life.
Accreditation
Launch your career with a fully accredited degree from Loughborough!
When you study with us, you're not just getting a degree; you are gaining the skills and qualifications to become a chartered professional in your field. Our courses are accredited by the top industry bodies such as RIBA, RICS, CIOB and the Joint Board of Moderators.
Ready to take the next step?
After graduation, having gained practical experience and passed a professional exam, you can become a fully qualified member of the professional body in the field (e.g. a Chartered Engineer). This is your ticket to a successful career in architecture, surveying, construction or engineering.
The school's commitment to quality means you can trust us to deliver exceptional, safe and reliable education.
Career opportunities
Our courses go beyond the teaching room. You'll develop essential skills like time management, communication, and teamwork – skills that employers crave.
With a strong foundation in both technical knowledge and transferable skills, you'll be a sought-after candidate for top jobs in the built environment and beyond.
Enjoy key benefits:
- High earning potential: Enjoy top starting salaries within your discipline.
- Excellent job prospects: Strong industry connections and a placement year leads to great employment rates.
- Career support: The university’s award-winning Careers Network offers workshops, advice, and talks to help you succeed.
- Networking opportunities: Attend our Careers Fair in the first semester to connect with industry partners and explore diverse roles.
Recent graduate destinations include AECOM, Air Charter Service, Amey, Arup, Atkins, Balfour Beatty, BAM Construction, BAM Nuttall, Barratt London, Bowmer and Kirkland, Gardiner and Theobald, Graham Construction, Interserve Construction, Jacobs, Kier, Morgan Sindall, Network Rail, Sir Robert McAlpine, Tony G and Partners, and more.
Our students
Cross School Design Week
Collaborate, innovate and make a difference!
Our annual Cross School Design Week is a unique opportunity to work with students from different disciplines on real-world challenges. Your integrated project team work on ideas that are then showcased to a panel of our well-established industry partners.
Previous projects have included how to enhance sustainability, the creation of a new community hub and redesigning an area on campus.
Key benefits include:
- Building essential skills. Learn how to work effectively in teams, communicate your ideas, and present your solutions to industry professionals.
- Experiencing the power of collaboration. Discover how different perspectives can lead to innovative solutions and strengthen your understanding of the built environment.
- It's a highlight of your journey. Whether you're just starting out or nearing graduation, this week-long event is a fantastic way to connect with your peers, learn from experts, and make a lasting impact.
It is also a great way to meet your peers within the School as you embark on this journey together at Loughborough University!
